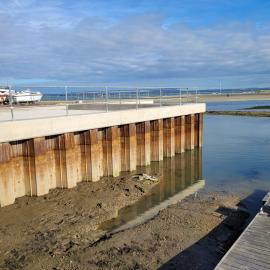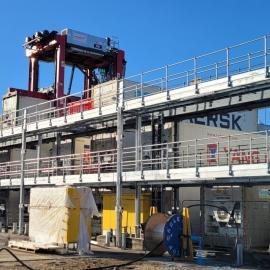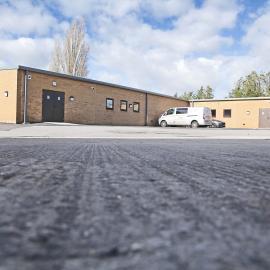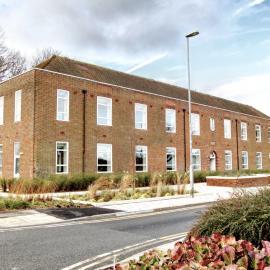These works for SSE needed to be completed in two phases. Phase one incorporated the construction of a new switch house, and phase two involved completing all the associated exterior works including drainage, roads and paving.
The new switchouse was erected on pad foundations, constructed of a steel frame with traditional brick/block walling and Kingspan thermal roof. Steel security doors, steel steps and a KeeKlamp handrail system were installed, with a composite floor comprising a Ribdeck 80 base.
Site specific issues
Site specific issues included a lack of working space, and the need to reduce ground levels to achieve the required foundation levels.
Cost savings were achieved through reusing Type 1 aggregate used in the temporary access road, within the new compound to form part of the permanent works. Working alongside the client, the design was improved so as to eliminate difficult construction details, saving him both time and money.
Value: £550,000
Completion: June 2015



