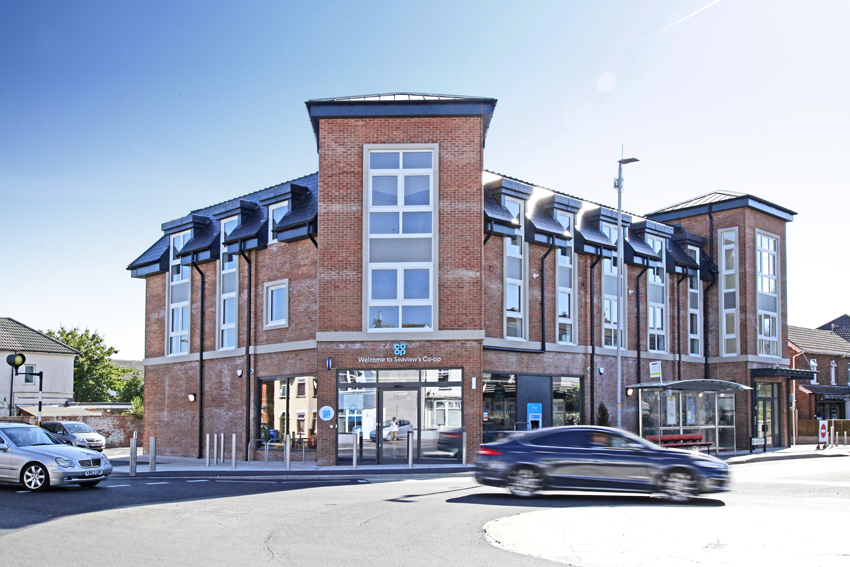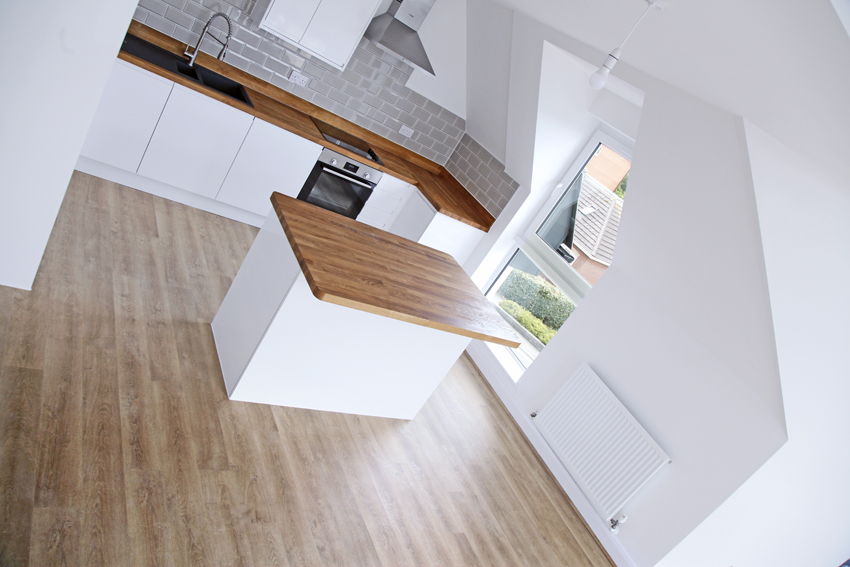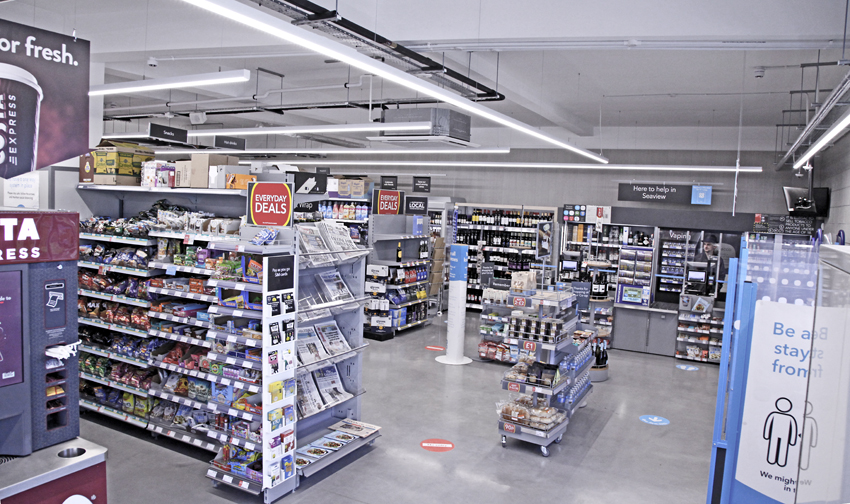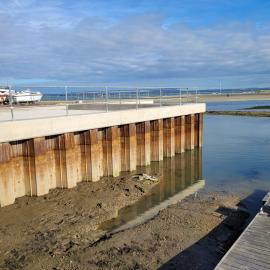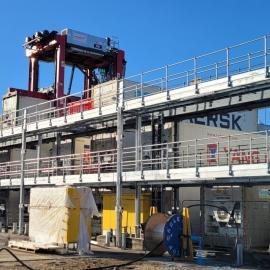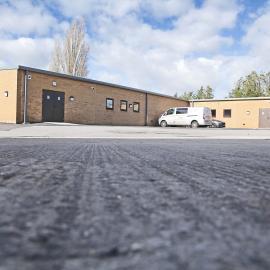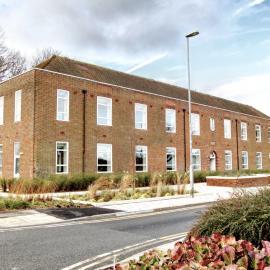After a competitive tendering period and numerous post tender/value engineering meetings we were delighted to be selected by New River REIT as the preferred contractor to deliver this scheme in Poole.
The project involved the demolition of the existing public house and associated buildings and then the redevelopment of the site to form a ground floor retail space and 10 residential units above over two storeys. in addition to the main build our own direct labour delivered the external works including new car parking, loading bays and pavements to provide parking and access to the new facilities.
The works involved:
- Site surveys of existing services, a R&D asbestos survey before commencement under CAR2012 regulations.
- Demolition of main buildings across footprint by specialist contractor under section 80 Notice as part of the Building Act 1984.
- Cut/Fill of ground to enable construction works to be completed.
- Foundations of new steel frame/timber building.
- Installation of new steel frame including craneage operations.
- Brick/blockwork to foundations/walls.
- New block/beam/concrete floors.
- Construct timber frame building and designed roof structure.
- New service supplies to building by utilities company.
- External facade works to client designs including face brickwork elevations.
- Internal M&E works by specialist subcontractors.
- Internal fit-out to provide new retail space.
- Internal fit out works to provide 10 luxury apartments to architects design including kitchens, bathrooms and living areas.
- internal decoration/flooring and finishes.
- Drainage works.
- External hard and soft landscaping sympathetic to the surrounding area.
- External street furniture, paving and surfacing
- Highways works to alter existing kerb lines and new levels to suit edge profile.
Value: £2,500,000
Completion: August 2020
