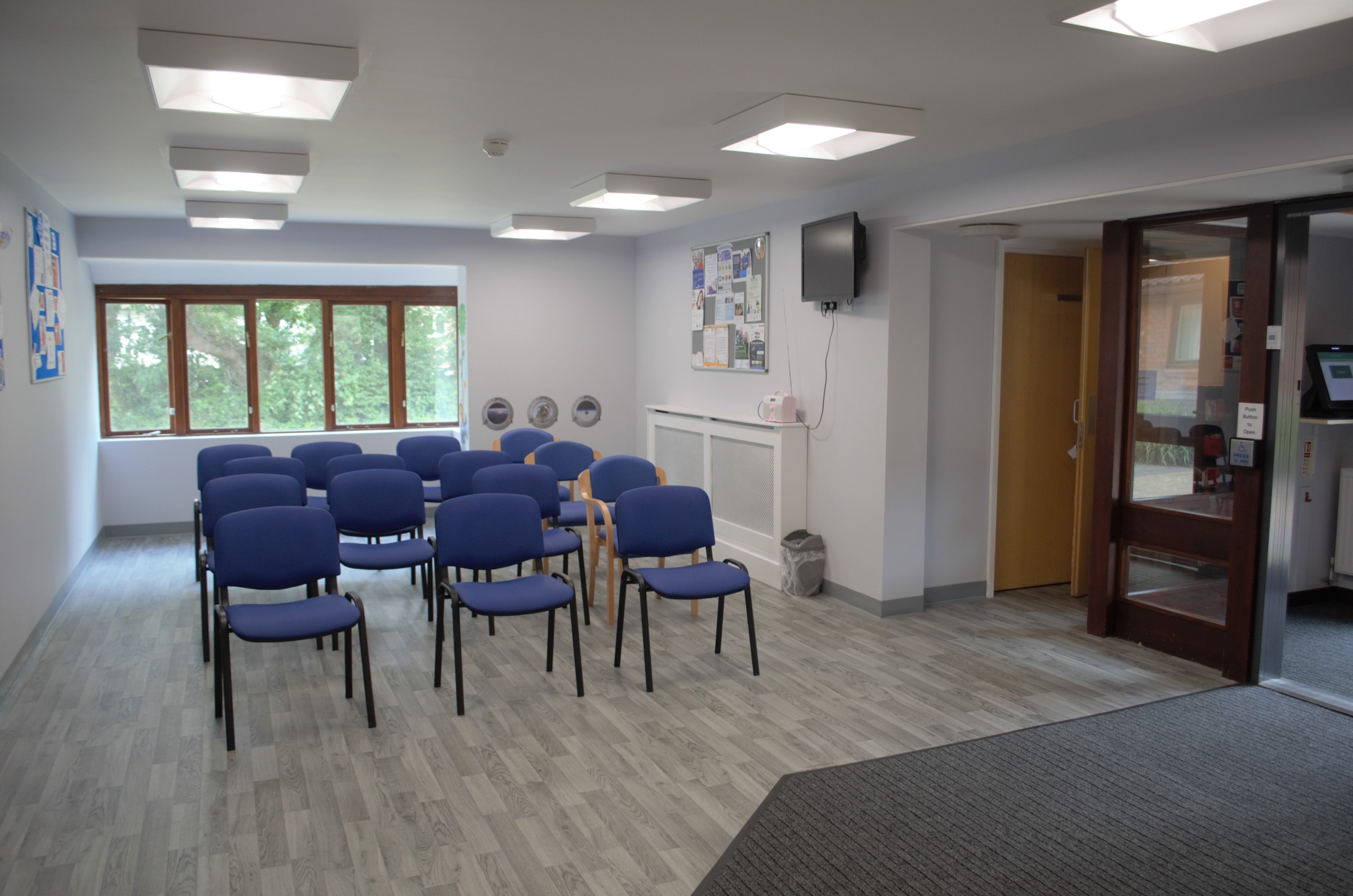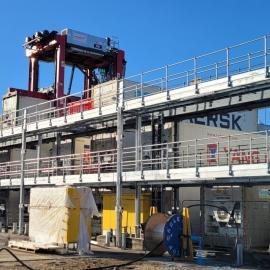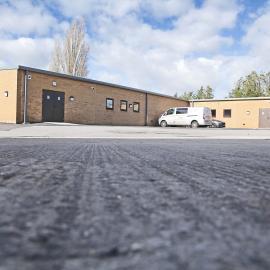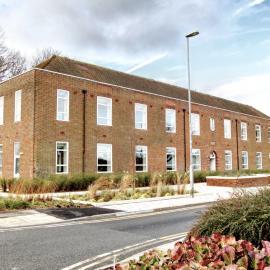After a competitive tendering period, we were excited to have been selected by Townhill Surgery and Niblett Architecture to delivery works to extend and refurbishment an existing doctors surgery in Southampton. The improvements to the existing surgery have provided much needed additional work space and administration areas for its staff.
The building fabric remained largely unchanged with most works being completed as part of three extensions adjoining to the existing building. Internal improvements to decor, flooring and finishes were undertaken within the existing building during the construction period, along with a new mezzanine floor above reception. Phasing of the works was undertaken in-line with our works programme to ensure business continuity to the daily running of the practice.
The works involved:
- Excavation of foundations to three locations
- Brick/blockwork to foundations/walls etc
- New block/beam floors
- Tie-in to existing building
- Blocking up existing openings/create new openings
- Timber roof structure including alterations to existing roofline
- New tiled roofs to match existing
- New window/doors
- Internal fit-out works to new spaces
- New lift
- Associated mechanical and electrical works
- Drainage installations and alterations
- Internal refurbishment of rooms to new standards
- Internal Decoration/flooring including making good
- Installation of new IT/security system
- External hard/soft landscaping works
Value £700,000
Completed: August 2019




